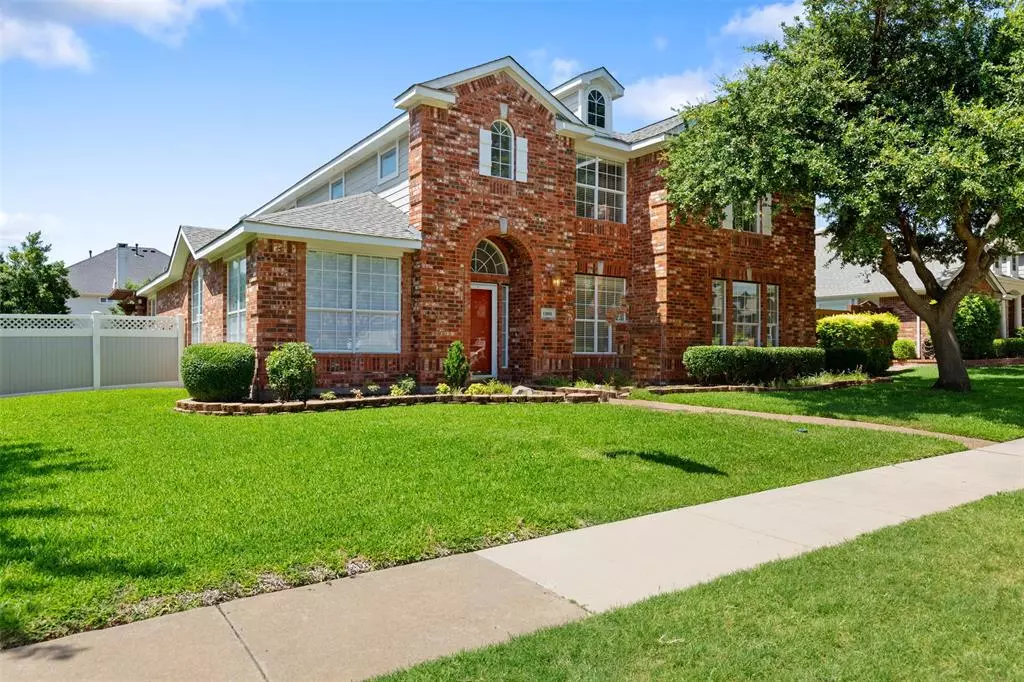For more information regarding the value of a property, please contact us for a free consultation.
11801 Waterford Lane Frisco, TX 75035
4 Beds
3 Baths
2,671 SqFt
Key Details
Property Type Single Family Home
Sub Type Single Family Residence
Listing Status Sold
Purchase Type For Sale
Square Footage 2,671 sqft
Price per Sqft $215
Subdivision Parkside Estates
MLS Listing ID 20663461
Sold Date 10/02/24
Style Traditional
Bedrooms 4
Full Baths 2
Half Baths 1
HOA Fees $22/ann
HOA Y/N Mandatory
Year Built 2000
Annual Tax Amount $7,306
Lot Size 8,276 Sqft
Acres 0.19
Property Description
Buyers did not perform after two lender extensions. This spacious 2-story open plan home seamlessly connects the stacked formals, den and kitchen, creating an inviting space for entertaining and daily life. An outdoor kitchen beckons you to enjoy the large 30' extended covered patio w ceiling fans & roll-down awnings. The hand-crafted stone kitchen has a built-in grill, refrigerator & storage drawers. Imagine spending evenings here, enjoying the Texas sunset w friends and family. The kitchen features granite counters and lots of cabinet and counter space and a great view to the back yard. The first floor also includes the primary bedroom with a generous walk-in closet and a versatile office, providing the perfect setting for remote work or study. Upstairs, discover a fantastic game room, ready to host fun-filled family nights or serve as a cozy retreat for relaxation. Located in highly sought after Frisco, this home is close to top-rated schools, shopping, dining and entertainment.
Location
State TX
County Collin
Community Curbs, Jogging Path/Bike Path, Sidewalks
Direction From Coit & College Pkwy go west on College Pkwy about a half mile. Turn right on Mt Vernon; right on Benwick; left on Waverly; then left on Waterford. House is second on left.
Rooms
Dining Room 2
Interior
Interior Features Cable TV Available, Chandelier, Double Vanity, Flat Screen Wiring, Granite Counters, High Speed Internet Available, Open Floorplan, Pantry, Vaulted Ceiling(s)
Heating Central, Natural Gas
Cooling Ceiling Fan(s), Central Air, Electric, Zoned
Flooring Carpet, Ceramic Tile, Wood
Fireplaces Number 1
Fireplaces Type Gas, Gas Logs, Glass Doors
Appliance Dishwasher, Disposal, Electric Cooktop, Electric Oven, Microwave
Heat Source Central, Natural Gas
Laundry Electric Dryer Hookup, Gas Dryer Hookup, Utility Room, Full Size W/D Area, Washer Hookup
Exterior
Exterior Feature Attached Grill, Barbecue, Covered Patio/Porch, Lighting, Outdoor Grill, Outdoor Kitchen
Garage Spaces 2.0
Fence Back Yard, Wood
Community Features Curbs, Jogging Path/Bike Path, Sidewalks
Utilities Available Alley, Cable Available, City Sewer, City Water, Concrete, Curbs, Individual Gas Meter, Individual Water Meter
Roof Type Composition
Total Parking Spaces 2
Garage Yes
Building
Lot Description Interior Lot, Landscaped
Story Two
Foundation Slab
Level or Stories Two
Structure Type Brick
Schools
Elementary Schools Gunstream
Middle Schools Wester
High Schools Centennial
School District Frisco Isd
Others
Restrictions No Known Restriction(s)
Ownership see Transaction Desk
Acceptable Financing Cash, Conventional, FHA, VA Loan
Listing Terms Cash, Conventional, FHA, VA Loan
Financing Conventional
Read Less
Want to know what your home might be worth? Contact us for a FREE valuation!

Our team is ready to help you sell your home for the highest possible price ASAP

©2024 North Texas Real Estate Information Systems.
Bought with Yijin Lu • LYJ Real Estate LLC






